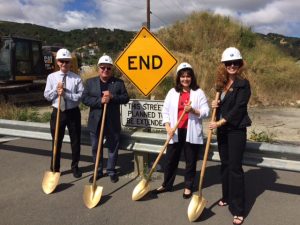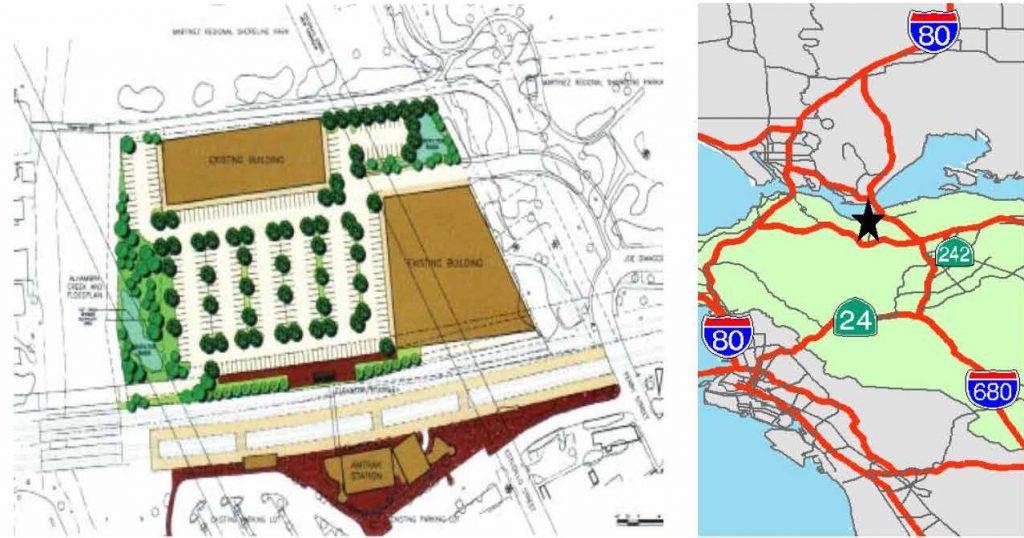The City of Martinez held a final ground-breaking ceremony for the initiation of the third and final phase of the multi-million-dollar Intermodal Facility project in downtown on Friday, Jan. 5, 2018. The project has spanned over 20 years.

A photo of the previous groundbreaking of Phase 3 of the Intermodal Station in May, 2016 with Martinez City Council members. (Left to right) Mark Ross, Mayor Rob Schroder, Debbie McKillop and Lara DeLaney. Courtesy of City of Martinez
In 1994, the City of Martinez moved forward with the property acquisition of the old railroad yard south of the tracks. Three years later in 1997, the parking lot was constructed along with enhancements to Alhambra Creek, replacement of the railroad bridge, and the addition of two northerly tracks. Later in 2002, the Amtrak Station building, and platforms were completed and opened to the public. The City then acquired the Zocchi property in 2008, which is the parking lot north of where the tracks now exist, for the implementation of Phase 3.
This last phase of the Intermodal Facility, Phase 3, is funded by the Contra Costa Transportation Authority (CCTA) Measure J sales tax revenues. The project is located north of the Amtrak Station and includes a 110-foot long prefabricated steel bridge to be installed over the UPRR tracks, a paved trail along the west south, and east perimeters of the site along with a 30-foot long prefabricated pedestrian bridge near Ferry Street and the UPRR tracks. The project also includes and a new entrance road at the Ferry Street/Joe DiMaggio Drive intersection which connects to the easterly side of the recently constructed parking lot. Other features include an elevator, wetland mitigation, landscaping, and street and parking lot lighting. This work is scheduled to begin this month and be substantially complete by December 2018. Once the structural supports are constructed, the placement of the 110-foot long prefabricated pedestrian bridge crossing the railroad tracks will occur between midnight and 5:00 a.m. on a Sunday morning (date still to be determined). The City awarded the construction contract to Gordon N. Ball, Inc., (Alamo) with a total bid amount of $6,150,676.00.
CCTA staff members involved in the project included Randell Iwasaki, Hisham Noeimi, and Jack Hall; the design was provided by NV5, Inc., supported by LCC Engineering and Surveying, Inc., BSK Associates, LSA, and Cynthia Easton Architects. Agencies involved in the project include EBRPD, UPRR, Amtrak, CPUC, PG&E, Shell Oil, AT&T, CDF&W, USCOE, and RWQCB.
Please visit these links to view the location map and the pedestrian bridge architectural plan.


Leave a Reply